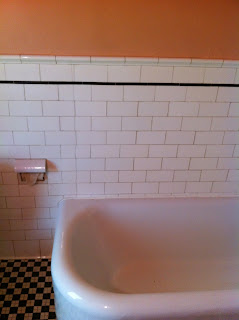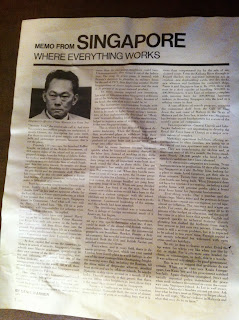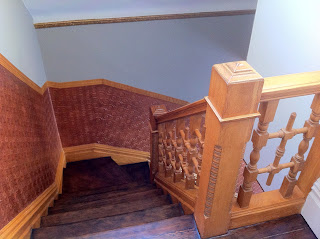I went to see two open houses this weekend. Neither of them were the Sunset-style homes that I typically write about, but I like touring old homes and looking at their unique features, so it was fun. For this post, I won't show a comprehensive set of photos; instead, I would like to highlight particular house features that I found particularly cool.
The first house I saw was in St. Francis Wood, at 110 Santa Clara Avenue, built in 1925:
http://www.redfin.com/CA/San-Francisco/110-Santa-Clara-Ave-94127/home/1949827
Homes that need a lot of updating may be the bane of home buyers looking for a home ready to move in. On the other hand, if there are cool historic features in the home, fixing up the home while saving these unique features can be a joy. Hopefully, this home is one of those houses where they'll fix it up but keep the cool stuff.
The house from the outside:

The kitchen has a fascinating original feature (beyond just the beautiful countertop tiling) - if you notice the countertop's level compared to the subway tile backsplash, the countertop is actually slanted. At first I thought it looked like the counter had sunken down from age, but then I realized, what a handy feature! When you make a mess on the counter, the slope helps you easily get that mess into the sink!

I liked the old floor tiling too:

Gorgeous staircase and arched doors:

Beautiful original bathroom with cool subway tiles and floor tiling:


Last little neat thing I noticed was that in the well-ordered garage, there was a page from a magazine from 1969 just lying on the table, talking about the miracle of Singapore's transformation under then young prime minister Lee Kuan Yew:

The other house that I saw was an old Victorian home at 169 Beulah Street, in Cole Valley.
http://www.redfin.com/CA/SAN-FRANCISCO/1690-BEULAH-ST-94117/home/902797
It was built in 1897. Cole Valley is actually home to a lot of grand, gorgeous Victorian houses. The realtor, Bonnie Spindler, wrote this about the house, "In 1894, when Charles H. Smitten hired David Emerson, a talented carpenter, to build his Victorian home, he could never imagine what his house would witness over the next 120 years. On the edge of Golden Gate Park & Kezar Stadium, it watched the rise & fall of Chutes Amusement Park, early years of the storied 49ers NFL team, concerts Led Zeppelin, Joan Baez, Grateful Dead, Santana, Neil Young & so many more."
Here it is from the outside:

The wallpaper covering the parlors (just as today some homes have both a living room and a family room, Victorian homes had "double parlors", where there was a formal front parlor for guests, and another parlor behind it that served as a family room) is not original to the house, though maybe they did use authentic historic wallpaper patterns? I love the idea of restoring old homes to their original grandeur, but this wallpaper might be a bit intense for some, including myself:

I have no idea if this is original or restored, but that is one ornate wood staircase and tin wallpaper:

One of my favorite parts of the tour was the view of the backyard and of other backyards from the back of the house. Because Cole Valley is a relatively affluent area of the City, all the backyards look so lushly green and well-tended. Compare that with where I used to live in the Inner Sunset, where all the backyards looked overgrown with weeds since most of the houses were rented out.

 The kitchen has a fascinating original feature (beyond just the beautiful countertop tiling) - if you notice the countertop's level compared to the subway tile backsplash, the countertop is actually slanted. At first I thought it looked like the counter had sunken down from age, but then I realized, what a handy feature! When you make a mess on the counter, the slope helps you easily get that mess into the sink!
The kitchen has a fascinating original feature (beyond just the beautiful countertop tiling) - if you notice the countertop's level compared to the subway tile backsplash, the countertop is actually slanted. At first I thought it looked like the counter had sunken down from age, but then I realized, what a handy feature! When you make a mess on the counter, the slope helps you easily get that mess into the sink!
 I liked the old floor tiling too:
I liked the old floor tiling too:
 Gorgeous staircase and arched doors:
Gorgeous staircase and arched doors:
 Beautiful original bathroom with cool subway tiles and floor tiling:
Beautiful original bathroom with cool subway tiles and floor tiling:

 Last little neat thing I noticed was that in the well-ordered garage, there was a page from a magazine from 1969 just lying on the table, talking about the miracle of Singapore's transformation under then young prime minister Lee Kuan Yew:
Last little neat thing I noticed was that in the well-ordered garage, there was a page from a magazine from 1969 just lying on the table, talking about the miracle of Singapore's transformation under then young prime minister Lee Kuan Yew:
 The other house that I saw was an old Victorian home at 169 Beulah Street, in Cole Valley.
http://www.redfin.com/CA/SAN-FRANCISCO/1690-BEULAH-ST-94117/home/902797
It was built in 1897. Cole Valley is actually home to a lot of grand, gorgeous Victorian houses. The realtor, Bonnie Spindler, wrote this about the house, "In 1894, when Charles H. Smitten hired David Emerson, a talented carpenter, to build his Victorian home, he could never imagine what his house would witness over the next 120 years. On the edge of Golden Gate Park & Kezar Stadium, it watched the rise & fall of Chutes Amusement Park, early years of the storied 49ers NFL team, concerts Led Zeppelin, Joan Baez, Grateful Dead, Santana, Neil Young & so many more."
Here it is from the outside:
The other house that I saw was an old Victorian home at 169 Beulah Street, in Cole Valley.
http://www.redfin.com/CA/SAN-FRANCISCO/1690-BEULAH-ST-94117/home/902797
It was built in 1897. Cole Valley is actually home to a lot of grand, gorgeous Victorian houses. The realtor, Bonnie Spindler, wrote this about the house, "In 1894, when Charles H. Smitten hired David Emerson, a talented carpenter, to build his Victorian home, he could never imagine what his house would witness over the next 120 years. On the edge of Golden Gate Park & Kezar Stadium, it watched the rise & fall of Chutes Amusement Park, early years of the storied 49ers NFL team, concerts Led Zeppelin, Joan Baez, Grateful Dead, Santana, Neil Young & so many more."
Here it is from the outside:
 The wallpaper covering the parlors (just as today some homes have both a living room and a family room, Victorian homes had "double parlors", where there was a formal front parlor for guests, and another parlor behind it that served as a family room) is not original to the house, though maybe they did use authentic historic wallpaper patterns? I love the idea of restoring old homes to their original grandeur, but this wallpaper might be a bit intense for some, including myself:
The wallpaper covering the parlors (just as today some homes have both a living room and a family room, Victorian homes had "double parlors", where there was a formal front parlor for guests, and another parlor behind it that served as a family room) is not original to the house, though maybe they did use authentic historic wallpaper patterns? I love the idea of restoring old homes to their original grandeur, but this wallpaper might be a bit intense for some, including myself:
 I have no idea if this is original or restored, but that is one ornate wood staircase and tin wallpaper:
I have no idea if this is original or restored, but that is one ornate wood staircase and tin wallpaper:
 One of my favorite parts of the tour was the view of the backyard and of other backyards from the back of the house. Because Cole Valley is a relatively affluent area of the City, all the backyards look so lushly green and well-tended. Compare that with where I used to live in the Inner Sunset, where all the backyards looked overgrown with weeds since most of the houses were rented out.
One of my favorite parts of the tour was the view of the backyard and of other backyards from the back of the house. Because Cole Valley is a relatively affluent area of the City, all the backyards look so lushly green and well-tended. Compare that with where I used to live in the Inner Sunset, where all the backyards looked overgrown with weeds since most of the houses were rented out.









































