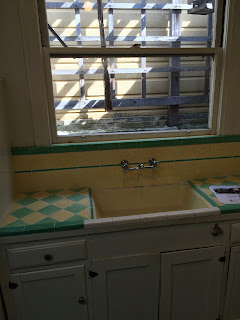I saw a really interesting house in the Parkside / Central Sunset today, a Spanish/Mediterranean Revival house built in 1930. The main thing that is unique about it is for a Sunset style house, it is one of the largest I've seen. Most Sunset style homes have a square footage of 1000 to 1250 square feet (all upstairs), unless it also has a built out downstairs which was a premium feature. Not only does it have a sunroom in the back (which was also a premium feature, typically adds about 170 to 200 square feet), each room in the house is slightly larger than normal, resulting in a total square footage of 1,744 square feet, all upstairs. Feels very roomy! Another reason why this house is awesome is it has loads of intact original features, yet feels well maintained. The entire downstairs is undeveloped, and looks light there may have been shear walls put in downstairs to strengthen it for earthquakes. Here's the link:
https://www.redfin.com/CA/San-Francisco/2219-25th-Ave-94116/home/1693597
What the house looks like on the outside, and what the street looks like (sits on a hill):


It's got a nice entry and diamond patterned wood floors:


Nice living room with barrel ceiling, decorated fireplace, and two cute little original lights. The lights in the house are all original! Nice wooden doors separate the living and dining rooms.



The dining room has cool detailing and chandeliers and a window that looks into a light well. Very unusually, the light well is not a side patio; rather, it is a second set of stairs that goes downstairs.



There is a breakfast nook with original built-ins:


The kitchen is all original (backsplash, sink, countertop, cabinets) except for appliances and flooring:




The hallway to the bathrooms has a cute telephone kiosk:

The bathroom is all original- old tiling, bath, sink. The toilet is in a separate room from the rest of the bathroom which is nice, used to be a standard feature of 20's houses. The bathroom also feels unusually roomy for a Sunset style house. Finally, the bathroom leads into a make-up style room with closet space which leads directly into the master bathroom. Really nice floor plan.



There are two bedroom, both with original little cute chandeliers, both with unusually large closets for that era, one of them has a laundry chute in the floor. The windows in the back all have views of the Pacific ocean. Finally, both bedrooms have entry into a sunroom in the back. The sunroom is best used as a recreation room or a shared office, might be awkward to use as a third bedroom as you have to go through one of the bedrooms to get to the sunroom. Nice little backyard.







 It's got a nice entry and diamond patterned wood floors:
It's got a nice entry and diamond patterned wood floors:

 Nice living room with barrel ceiling, decorated fireplace, and two cute little original lights. The lights in the house are all original! Nice wooden doors separate the living and dining rooms.
Nice living room with barrel ceiling, decorated fireplace, and two cute little original lights. The lights in the house are all original! Nice wooden doors separate the living and dining rooms.


 The dining room has cool detailing and chandeliers and a window that looks into a light well. Very unusually, the light well is not a side patio; rather, it is a second set of stairs that goes downstairs.
The dining room has cool detailing and chandeliers and a window that looks into a light well. Very unusually, the light well is not a side patio; rather, it is a second set of stairs that goes downstairs.


 There is a breakfast nook with original built-ins:
There is a breakfast nook with original built-ins:

 The kitchen is all original (backsplash, sink, countertop, cabinets) except for appliances and flooring:
The kitchen is all original (backsplash, sink, countertop, cabinets) except for appliances and flooring:



 The hallway to the bathrooms has a cute telephone kiosk:
The hallway to the bathrooms has a cute telephone kiosk:
 The bathroom is all original- old tiling, bath, sink. The toilet is in a separate room from the rest of the bathroom which is nice, used to be a standard feature of 20's houses. The bathroom also feels unusually roomy for a Sunset style house. Finally, the bathroom leads into a make-up style room with closet space which leads directly into the master bathroom. Really nice floor plan.
The bathroom is all original- old tiling, bath, sink. The toilet is in a separate room from the rest of the bathroom which is nice, used to be a standard feature of 20's houses. The bathroom also feels unusually roomy for a Sunset style house. Finally, the bathroom leads into a make-up style room with closet space which leads directly into the master bathroom. Really nice floor plan.


 There are two bedroom, both with original little cute chandeliers, both with unusually large closets for that era, one of them has a laundry chute in the floor. The windows in the back all have views of the Pacific ocean. Finally, both bedrooms have entry into a sunroom in the back. The sunroom is best used as a recreation room or a shared office, might be awkward to use as a third bedroom as you have to go through one of the bedrooms to get to the sunroom. Nice little backyard.
There are two bedroom, both with original little cute chandeliers, both with unusually large closets for that era, one of them has a laundry chute in the floor. The windows in the back all have views of the Pacific ocean. Finally, both bedrooms have entry into a sunroom in the back. The sunroom is best used as a recreation room or a shared office, might be awkward to use as a third bedroom as you have to go through one of the bedrooms to get to the sunroom. Nice little backyard.

































